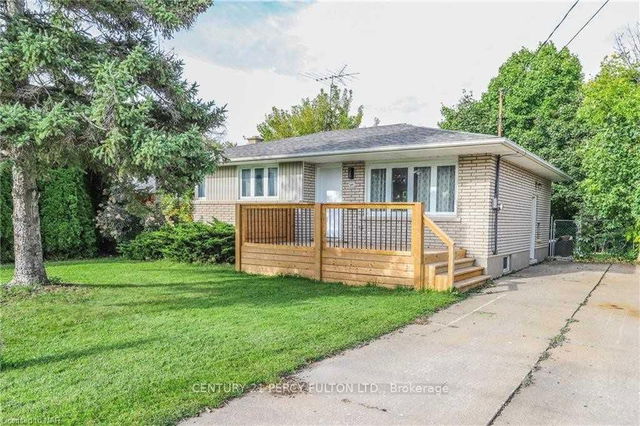Size
-
Lot size
7150 sqft
Street frontage
-
Possession
Immediate
Price per sqft
$694 - $1,090
Taxes
$4,259.72 (2025)
Parking Type
-
Style
Bungalow
See what's nearby
Description
Welcome to 10 Whiteoak Drive, a truly turn-key gem in the heart of St. Catharines' most desirable North End just minutes from the lake, public beaches, excellent schools, shopping, and serene parks tucked away in lovely, family-friendly neighbourhoods. The professionally landscaped front yard offers gorgeous curb appeal with bright gardens and a welcoming concrete walkway. This home has been professionally designed and renovated, offering modern elegance and versatility for all types of buyers. With 3+1 bedrooms and 2 full bathrooms, the home provides multiple options for in-law suite, generational living, or a guest suite. The main level showcases a beautifully updated kitchen with quartz countertops, custom cabinetry, black hardware, under-mount lighting, and a timeless backsplash. A dedicated dining area and a cozy gas fireplace with California shutters add charm and comfort to the spacious living area. This bright and airy home is flooded with natural light from large windows throughout, creating a warm and welcoming atmosphere. Care-free living here all the major upgrades have already been done! The finished lower level features a separate entrance and a complete 1-bedroom suite, including an open and functional second kitchen with an island and separate dining/living area. A 3-piece bathroom and an additional bedroom (complete with egress window), along with a plethora of storage throughout, complete this lower unit ideal for in-laws, guests, or the potential for rental income. A shared laundry area is set up for convenience and privacy. Outside, enjoy a large deck, gazebo, and open green space for relaxing or entertaining! The property also boasts a detached garage, providing extra storage or covered parking for those harsh winters. The extended, paved driveway offers ample parking. This charming home fits the lifestyle of just about anyone, offering a flexible layout for families, multi-generational living, and those wishing to explore investment potential.
Broker: ROYAL LEPAGE NRC REALTY
MLS®#: X12182145
Open House Times
Sunday, Jun 1st
2:00pm - 4:00pm
Property details
Parking:
6
Parking type:
-
Property type:
Detached
Heating type:
Forced Air
Style:
Bungalow
MLS Size:
700-1100 sqft
Lot front:
65 Ft
Lot depth:
110 Ft
Listed on:
May 29, 2025
Show all details
Rooms
| Level | Name | Size | Features |
|---|---|---|---|
Basement | Bedroom 4 | 10.7 x 9.5 ft | |
Main | Kitchen | 14.0 x 11.0 ft | |
Main | Bathroom | 7.9 x 6.3 ft |
Show all
Instant estimate:
orto view instant estimate
$4,378
lower than listed pricei
High
$796,428
Mid
$758,622
Low
$725,676
Have a home? See what it's worth with an instant estimate
Use our AI-assisted tool to get an instant estimate of your home's value, up-to-date neighbourhood sales data, and tips on how to sell for more.







